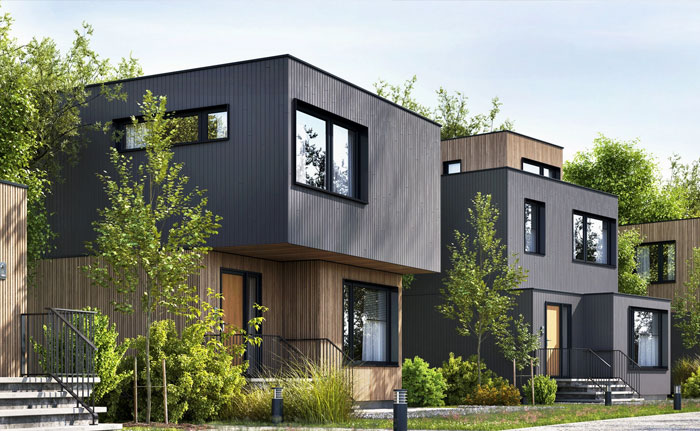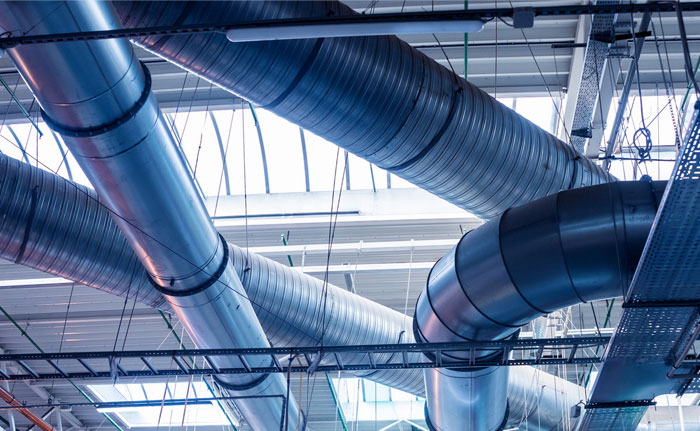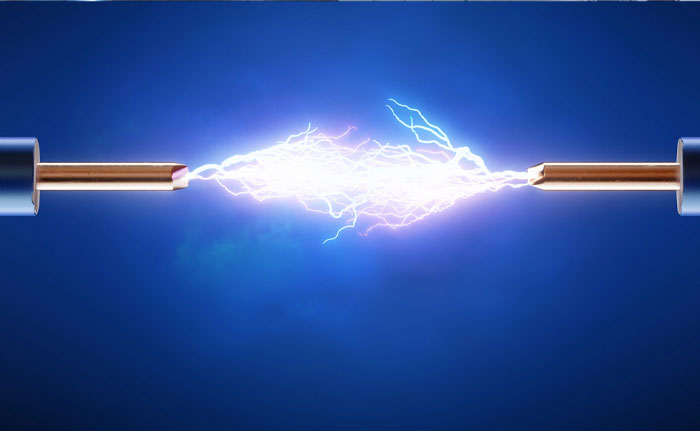Professional software add-on used by more than 190 thousand designers all over the world combines 4 industry modules:
CADprofi also helps in designing evacuation and fire protection plans.
|
MultilanguageApplication available |
BIMPossibility to create data |
|

Program helps in designing mechanical and construction projects in 2D. Application contains an extensive set of standardized parts prepared on the basis of national and international standards. It is also possible to draw and edit technological schemes, as well as, hydraulic and pneumatic systems.

CADprofi Architectural
Program helps in creating construction drawings, cross-sections and elevations and allows to draw walls, insert doors and windows, create architectural dimensioning and descriptions, as well as, use objects from the library of furniture and other equipment. A unique program feature is the possibility to create evacuation and safety plans.

Program helps in designing heating, water and sewage, gas, medical, fire safety, ventilation, air conditioning, refrigeration, technological and other installation types in both construction and industry. Intelligent insertion of symbols and objects, automatic drawing of installation views, creation of specifications and libraries of well-known manufacturers are only some of the advantages of the application.

Program helps in designing of all electrical installations in both construction and industry. Thanks to scheme creator after selecting and placing the apparatus in the dialog window, user can automatically generate energy distribution schemes. Thanks to this, user can quickly prepare the project by focusing only on the selection of products and not on manual drawing.
Feel free to drop us an inquiry and our sales team will get back to you within the hour.